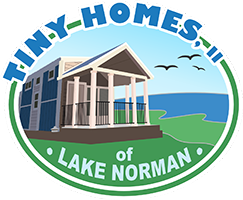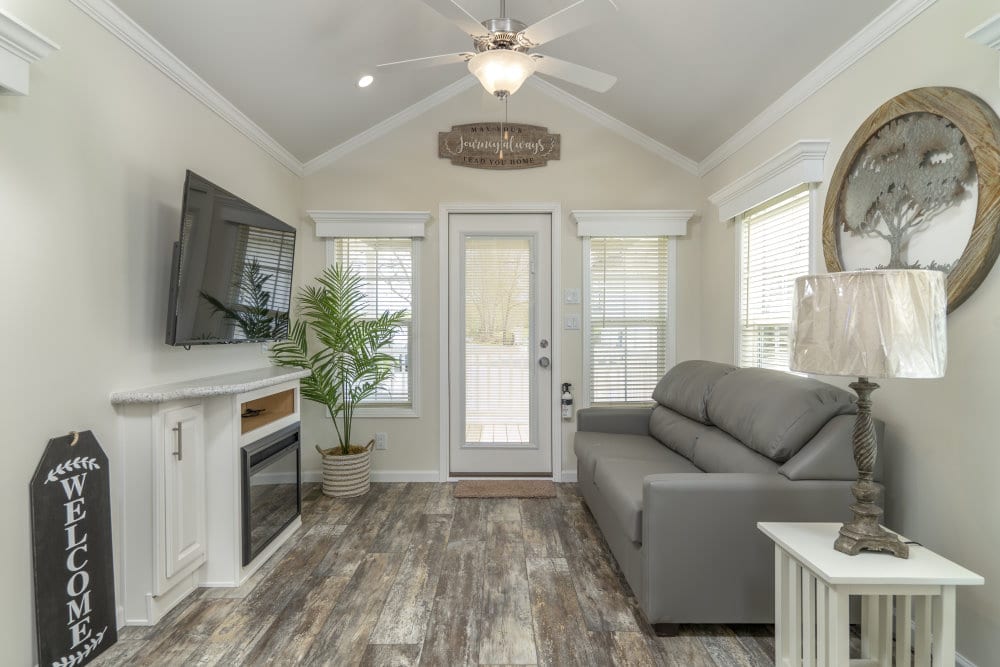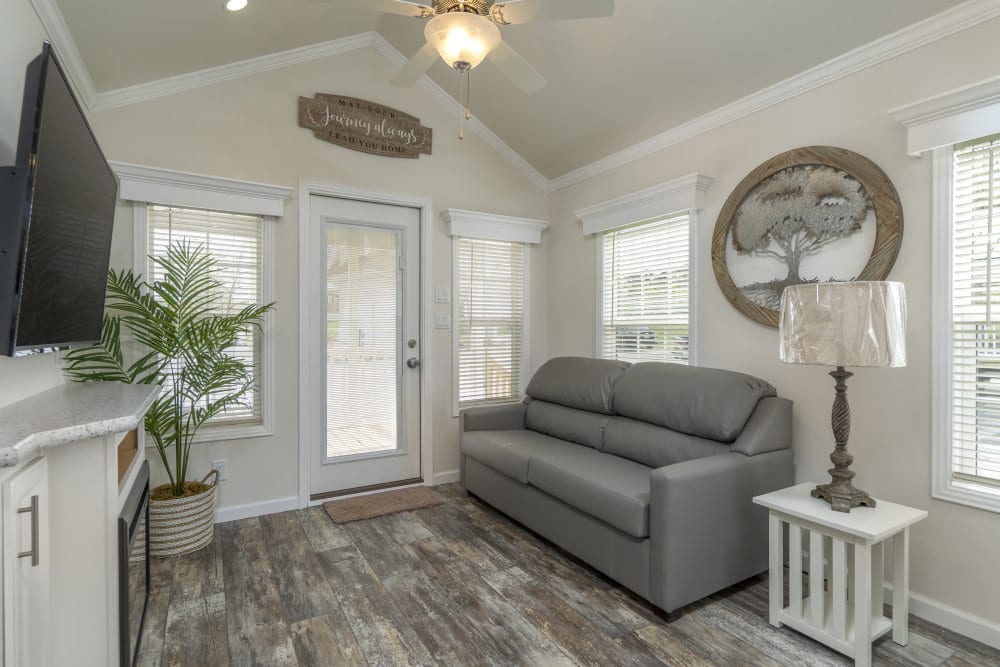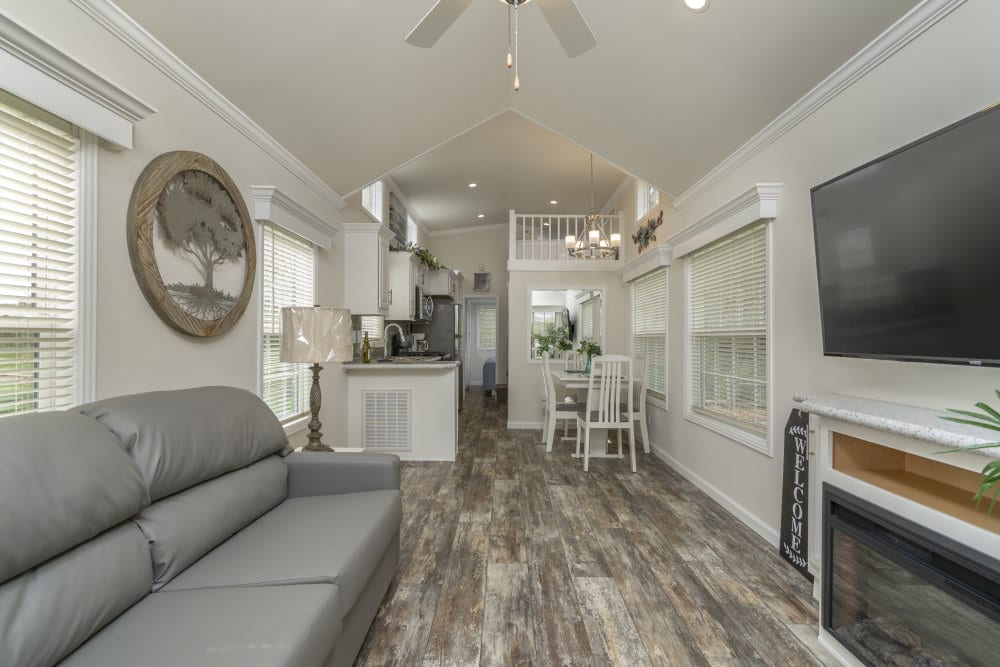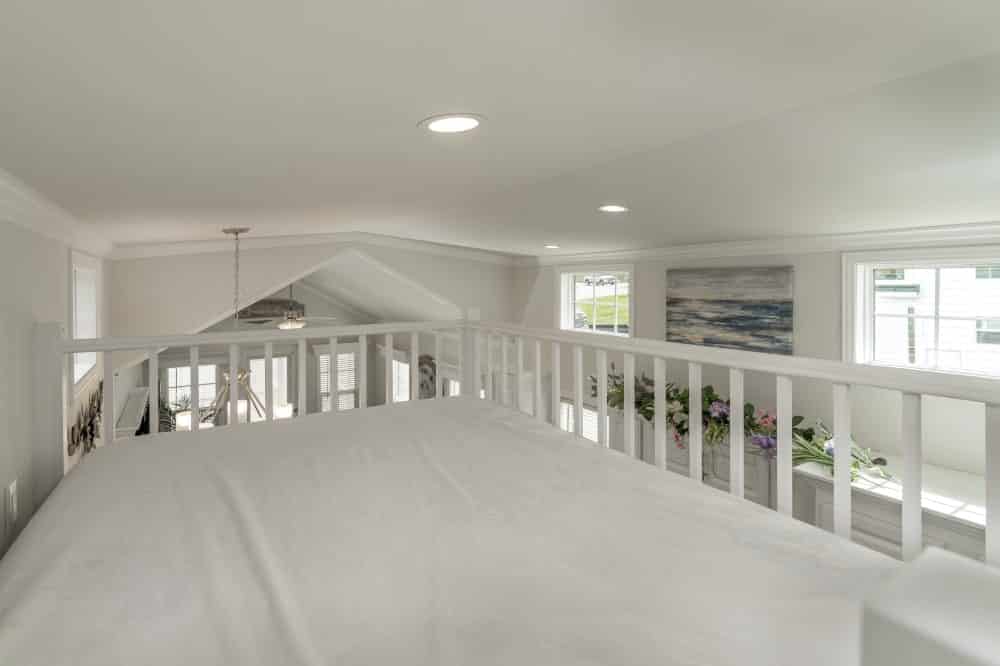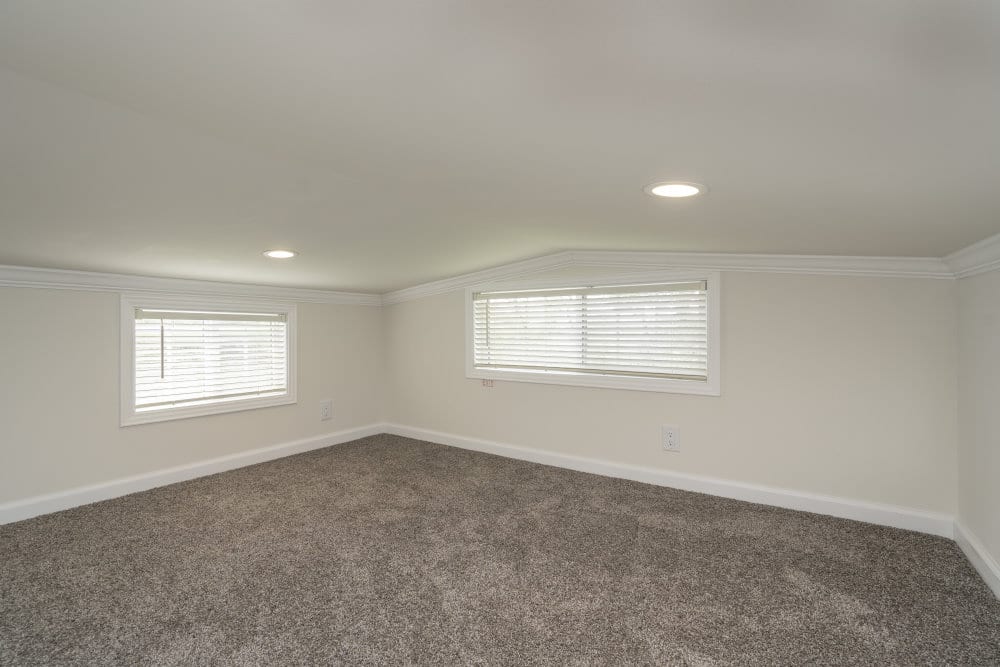Luxury Tiny House
Prices don’t include setup or additional freight
- Furnished
- Delivered to your park
- Setup at your park
- Underpinned
Connections:
- HVAC
- Electric
- Water
- Sewer
The Luxury Tiny Homes 7 Series is one the most popular designed park models in Lake Norman, Sherrills Ford, Charlotte, NC and surrounding areas due to the efficient use of space. In this luxury tiny house, It can either sleep 7 or provide you with extra storage space for longer-term stays. This unit walks into the living room with a pullout sofa that views a fireplace and a 55 inch HD TV for entertainment and ambiance. From there the open plan flows into the galley kitchen which offers Stainless steel appliances and a gas stove. The Lux 7 park model comes standard with a full bathroom and a queen size bed in the bedroom. This unit offers a split loft over the bedroom and bathroom. The loft of the bedroom is closed off for privacy and the loft over the bathroom is open. A spacious design for the whole family to enjoy.
Tiny Homes Luxury Living Area
- Upgrade Carpet
- Valance with 1-½” Blinds
- Large 3-½” Cove at Ceiling
- Phone Jack (2)
- TV Jack (2)
- Chandelier Dining Light
- 52″ Paddle Fan
Kitchen
- Flat Panel Cabinetry Available in Two Styles
- Flat Panel Hardwood Espresso Oak Doors and Face Frames
- Maple Hardwood Doors and Face Frames
- White and Gray Vacuum-Pressed Doors and ¾” White and Gray Face Frames
- Drawer Over Door Base Cabinet Construction
- Box Built Cabinets with Adjustable Shelves and O.H. Bottom Light Rail
- Two Shelves in Base Cabinet
- Stainless Steel Sink
- Single Lever Faucet at Sink with Sprayer
- 16 Cu. Ft. Double Door Frost-Free Refrigerator
- 30″ Deluxe Gas Range with Spacesaver Microwave Range Hood
- Valance with 1-½” Blinds
- Large Cove Above Cabinets
- Cabinet Above Refrigerator
- Deluxe Cabinet and Drawer Pulls
- 6″ Ceramic Tile Backsplash
Bedroom
- Upgrade Carpet
- Drapes with 1-½” Blinds
- Mirrored Wardrobe Doors with Drawers Below
- Ventilated Wire Shelving
- TV Jack
Bathroom
- Flat Panel Cabinetry Available in Three Styles
- Flat Panel Hardwood Espresso Oak Doors and Face Frames
- Maple Hardwood Doors and Face Frames
- White and Gray Vacuum-Pressed Doors and ¾” White and Gray Face Frames
- 6″ Ceramic Backsplash at Lav
- Fiberglass Tub with Full Surround (most models)
- Single Lever Faucet at Lav
- Privacy Locks
- Towel Bar and Paper Holder
- Power Vent Fan with Light – Fan Only at Loft Models
- Elongated China Commodes
- China Sink with Overflow and Pop-Up Drain
Luxury Tiny Homes Features
- ANSI 119.5 Approved
- Cathedral Ceiling or Flat Ceiling (per floor plan)
- Paddle Fan with Light
- Shingle Roof with Ridge Cap
- 25-Year Shingles
- Vinyl Lap Siding
- Water Shut-off Valves Throughout
- Smooth Ceiling
- Detachable Hitch
- Carpet Pad with Tack Strip
- Gas Furnace
- 20 Gallon Electric Water Heater
- PEX Water Lines
- Deadbolt at Rear Door
- Sliding Glass Door (Insulated)
- White Interior Passage Doors – Per Floor Plan
- Pre-Finished Door Jambs
- Single Hung Vinyl Windows
- Egress Windows in Bedrooms
- Window Grids
- Insulation: R-22 Roof, R-11 Floor and R-11 Walls – The Higher the “R-Value” the Greater the Insulation Power.
- 7′-6″ Sidewall Height – Non Loft Models
- 2 x 4 Sidewall, 16″ O. C.
- 2 x 6 Floor Joists, 16″ O. C.
- 9-Volt Smoke Detector and 9-Volt CO2 Detector
- Exterior Receptacle with GFI Breaker
- Fiberglass Insulated Heating Runs
- Toe Kick Registers in Kitchen and Bath
- 30 lb. Roof Trusses
- Exterior Light at All Exterior Doors
- Iron Gas Piping with Shut-off Valves
- LP Detector
- Fire Extinguisher
- Soft Close Drawers
- LED Lighting Throughout
