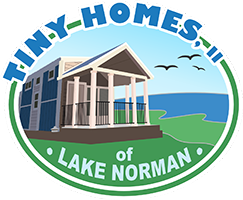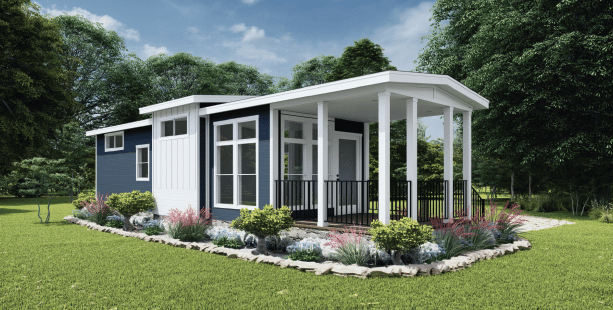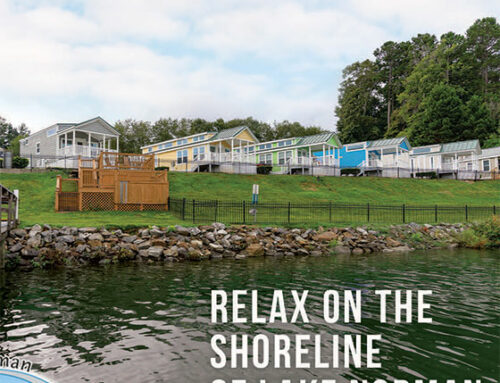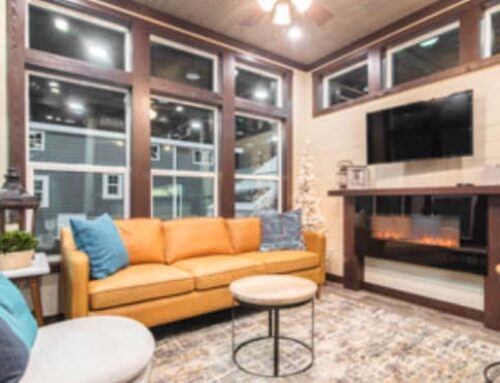Introduction to Tiny Home Zoning Laws
The tiny home movement has captured the imagination of many, offering a vision of living simply, sustainably, and, in many cases, more affordably. However, the dream of downsizing to a tiny home is often met with a complex reality: navigating the maze of tiny home zoning laws. These laws dictate where and how tiny houses can be built and inhabited and vary widely across different municipalities and states, presenting a significant challenge to tiny home enthusiasts.
Zoning laws are essentially the rulebook for land use and development within a community. They determine what structures can be built in certain areas, how they can be used, and specific requirements regarding their size, placement, and construction. These laws are fundamental for tiny homes because they directly impact where they can legally exist. Many zoning codes have minimum square footage requirements for dwellings, often excluding tiny houses, which typically range from 100 to 400 square feet, from being considered legal residences.
The challenge of finding legal parking or placement for tiny homes is primarily due to these strict zoning codes. In many areas, tiny homes on wheels are classified as recreational vehicles (RVs), which are not permitted for permanent residence in residential zones. This classification restricts tiny homeowners to RV parks or other specific areas, which may not align with their vision of small living. Furthermore, the lack of a universal definition for tiny homes in zoning codes adds to the confusion, making it difficult for owners to find a legal footing.
Navigating these zoning laws requires a thorough understanding of local regulations, a willingness to engage with municipal planning boards, and, in some cases, a readiness to advocate for changes in the law. Despite these challenges, the tiny home movement continues to grow, driven by individuals and communities passionate about redefining what home means in the 21st century.
The Legal Landscape for Tiny Homes
The legal landscape for tiny homes in the United States is a patchwork of regulations that vary significantly from one jurisdiction to another, creating a complex environment for tiny home enthusiasts to navigate. This variability presents zoning challenges, making legally placing and living in a small home daunting for many.
One of the tiny homeowners’ most common zoning challenges is the minimum square footage requirement that many local governments impose. These requirements are part of residential zoning codes designed to regulate the size and spacing of homes within a community. Traditionally, these codes have required homes to be at least 700 to 1,000 square feet long, a standard far exceeding the typical tiny home, often under 400 square feet. This discrepancy can make it impossible for tiny homes to be recognized as legal permanent residences in many areas, limiting where they can be placed and inhabited.
Compounding the issue is classifying tiny homes on wheels as recreational vehicles (RVs) rather than permanent dwellings. This classification stems from the lack of a universal definition for tiny homes in zoning codes, leading to their being lumped in with RVs. While this might offer some flexibility in mobility, it also imposes significant limitations. Most zoning laws restrict RVs’ long-term parking outside designated RV parks, which are not always conducive or desirable for tiny home living. Moreover, living in an RV is often subject to time restrictions, meaning tiny homeowners cannot legally use their homes as full-time residences in many jurisdictions.
The implications of these zoning challenges are far-reaching, affecting everything from the viability of tiny home living to the potential for tiny home communities. They reflect broader issues within housing regulations that often fail to accommodate alternative living arrangements. As interest in tiny homes grows, these legal challenges underscore the need for updated zoning laws that recognize and accommodate the unique nature of small houses.



